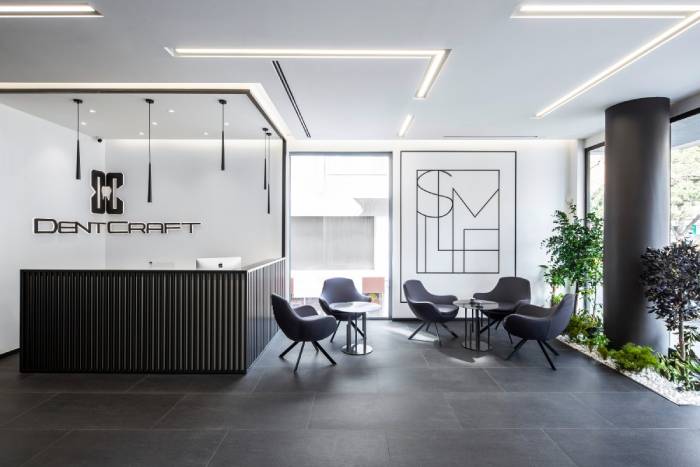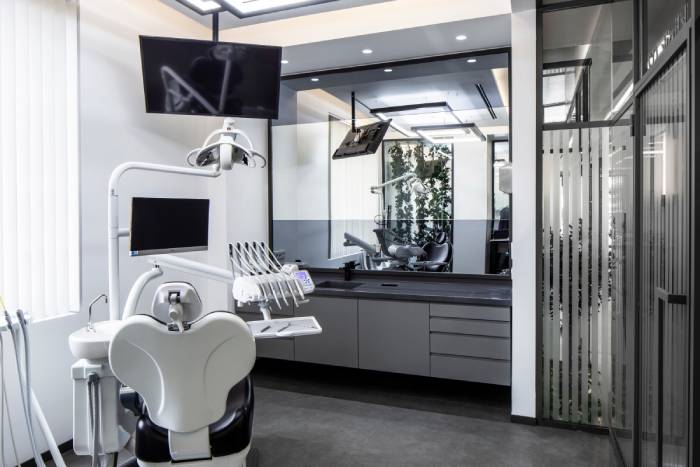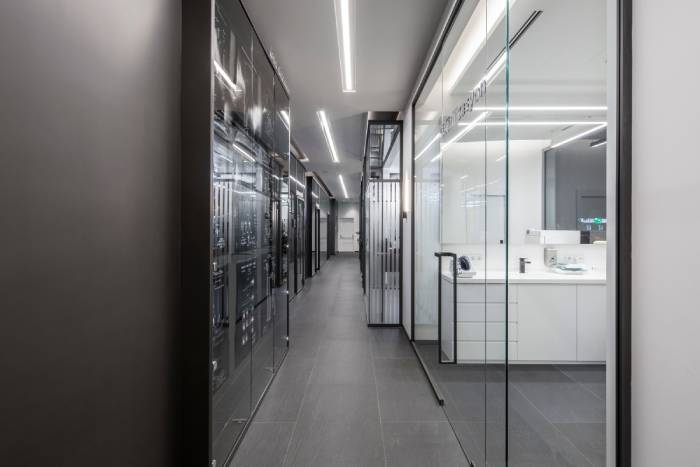Suggestions for decorating a dental clinic (1/4)

We have listed some suggestions for renovating a dental clinic in this article.
ON THIS PAGE
Conditions that must be available

- It can accommodate a separate reception room, treatment room, x-ray room, technician room and sterilization room.
- There is a proper supply of water and electricity: the pressure of the water pipes should be no less than 2 kg when entering the dental chair; the correct working voltage and current of all electrical appliances should be ensured.
- There is a telephone line.
- Sewage pipes can be connected to the sewage disposal unit.
- The interior height of the clinic structure is not less than 2.7 meters after renovation.
- There are safety and fire-fighting facilities.
The conditions that should be considered
- Outdoor advertising is possible.
- There are no clinics with similar services within 1000 meters.
- It is closer to the hospital with better conditions.
- The traffic is more convenient, the flow of people is relatively large, but the security situation is better.
- Telephone line can be connected to broadband Internet.
- There is a parking lot.
- There is central air conditioning.
- It can accommodate restrooms.

The external decoration of the dental clinic
- There is a prominent clinic logo (LOGO) and clinic name.
- The color of the exterior wall is consistent with the basic color of the interior of the clinic.
- Glass doors. The width is not less than 90 cm. Clinic logo, clinic name and opening hours can be posted on the door, but no other text patterns.
- The window in the same direction as the clinic door can be pasted with oral health care promotional materials, but not with commercial colors, such as the manufacturer of products and prices of treatment items.
- Other windows are not recommended to have any text patterns on the glass.
- The entrance to the clinic is “barrier-free”, so that people with disabilities can enter.