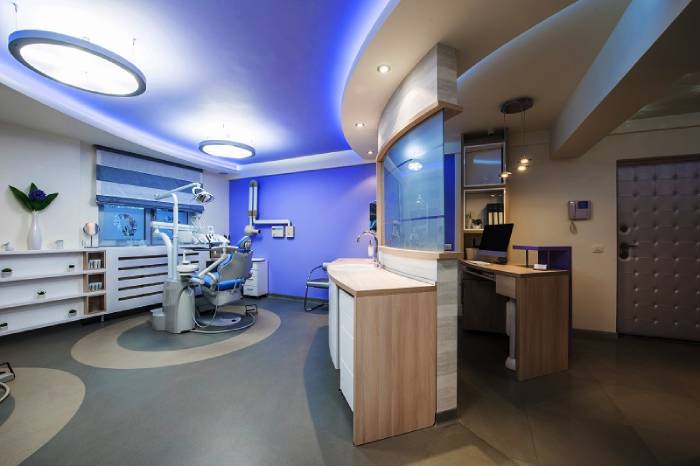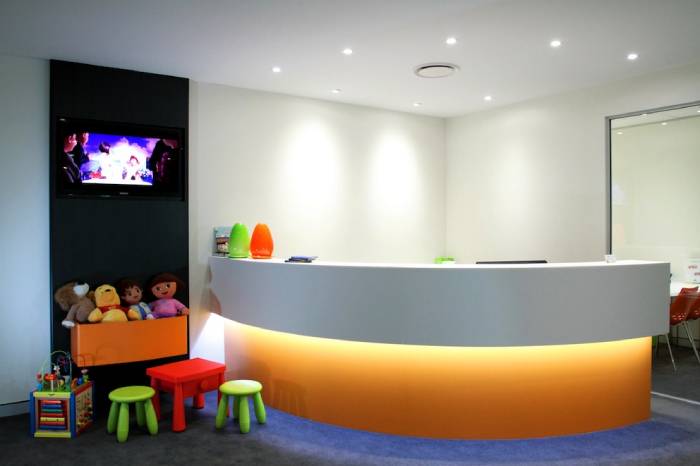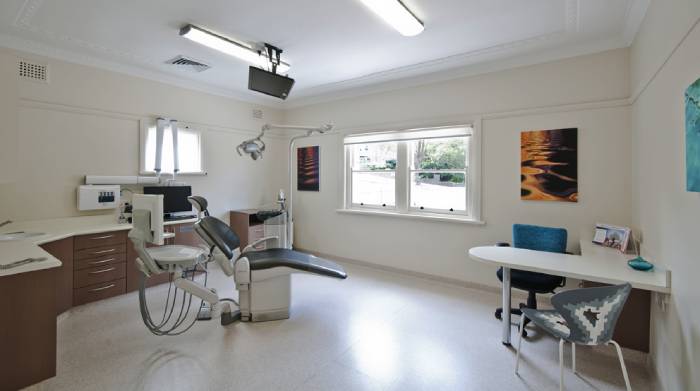Suggestions for decorating a dental clinic (2/4)

Some suggestions for renovating a dental clinic are listed in this article.
ON THIS PAGE
The overall decoration of the interior of the dental clinic
- The calculation of the size of the dental clinic is roughly 35 square meters (or 40 square meters) multiplied by the number of dental chairs.
- Clinic color tone to neutral is appropriate, the best choice is easier to change, that is, light colors.
- The dental clinic should be easily accessible to patients and should take care of patients with mobility problems and disabled people.
- The interior of the dental clinic is divided into three functional areas: reception, consultation and support, each part should be kept relatively independent, and patients should not enter the support function area as much as possible.
- To facilitate staff walking, the width of the pedestrian passage inside the clinic should be no less than 150 cm, and conflicts with the direction of patients should be avoided and reduced.
- Except for the reception room and dentist’s office, which can be covered with wooden flooring, the rest of the area is covered with tile or plastic flooring.
- Sufficient lighting, use white light source, use scattered beam lighting as much as possible.
- Sound equipment is available.
- No steps inside the clinic and no threshold at the entrance of each room.
- If possible, separate doors for staff and patients to enter and exit the clinic.
- The doors and windows have good sealing performance, and the width of the doors of each room is not less than 75cm (wider is better).
- The corners of all furniture, door frames and window frames should be rounded to prevent bruises.
- All lines must be dark lines, not exposed to the ground and walls.
- Faucets should preferably use sensor switches.
- The design of the treatment room should take full account of the privacy requirements of the patients.

Pipeline layout
- Compressed air: the pressure to the inlet end of the air compressor is 5.0 – 7.0 kg/cm2.
- Vacuum negative pressure: vacuum degree not less than 85 mmHg, flow rate not less than 135L/min.
- Tap water: pressure is 2.0 kg/cm2.
- Treatment room, X-ray room and sterilization room need to have independent power distribution box alignment to avoid mutual interference.

The piping requirements for the dental chair are as follows
- Water supply pipe: galvanized steel pipe or plastic aluminum pipe, 1/2 inch in diameter, with threaded mouth, 50 mm above the ground.
- Downpipe: PVC pipe, not less than 6cm in diameter.
- It must be flat and smooth to prevent the blockage caused by dirt stagnation, 10mm above the ground.
- Compressed air pipe: aluminum-plastic pipe or galvanized steel pipe, with threaded mouth, 50 mm above the ground.
- Vacuum suction pipe: PPR or PVC pipe, 40 mm above the ground. (Note: according to the distance of the pipe to reducer treatment, especially the distal diameter of the pipe to reduce to maintain negative pressure suction)
- Power line pipe: 2X1.0 square millimeter is enough.
- Negative pressure signal line pipe: 2 square enough.
- Note: All piping pre-buried to the center of the water pipe surrounded by placement, control within 25cm * 25cm, not too crowded crowded, especially the water line gas line separation, so that the later does not affect the installation of the valve!