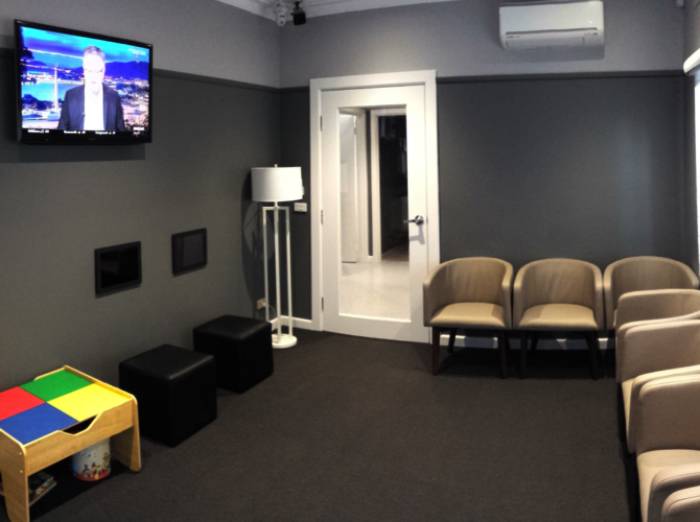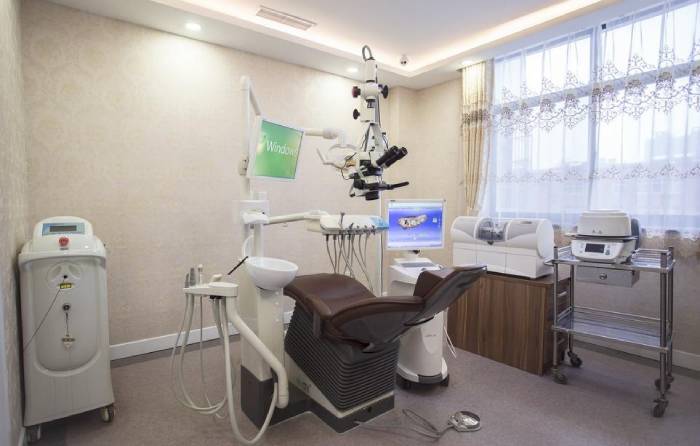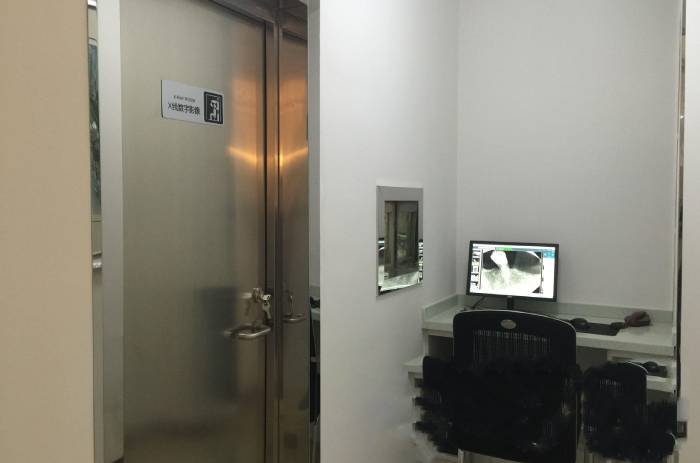Suggestions for decorating a dental clinic (3/4)

In this article,we list some suggestions for decorating a dental clinic.
ON THIS PAGE
Waiting room decoration requirements
- The basic color of the waiting room of the dental clinic is in warm tones.
- The light of the reception room should be soft, but the light of the reception desk area should be concentrated light and sufficient intensity.
- The height of the reception desk should not exceed 1.2 meters, and the material used for the desk surface should be hard, smooth, wear-resistant and easy to clean, but should not use glass material.
- There should be a clinic logo on the wall behind the reception desk.
- The waiting bench should be a soft chair with wooden armrests, not a chair with wheels.
- Plants and aquariums can be placed in the waiting room, but cleanliness and safety must be ensured.
- If a TV or other electrical appliances are placed in the waiting room, there must be no obvious wires or connections within the range of human activities.
Treatment room decoration requirements

- One dental clinic is placed in one treatment room.
- The usable area of each treatment room is not less than 10 square meters. The space occupied by the dental chair should not be less than 3 meters in length and 2.5 meters in width. The front of the dental chair should leave a space of 30 cm wide.
- Be sure with sufficient light, a dental chair needs to be installed at least four 40-watt fluorescent lamps.
- Smooth and flat walls, the floor should be wear-resistant, non-slip, corrosion-resistant, easy to clean materials, but not too hard.
- Both sides of the dental chair or the right side should have a side table, the side table surface using smooth, easy to clean, corrosion-resistant materials.
- Side table to leave space for the placement of waste bins, waste bins can not be exposed to the patient to see the place.
- Wall dental cabinets can be installed on the walls, and they should not use glass doors so that patients cannot see the contents of the cabinets.
- There should be no open wiring in the room.
- Each treatment room should have at least one hand washing sink, and the water flow of the sink used should be adjustable so that the nurse can easily mix the impression materials.
X-ray room decoration requirements

- The most important thing about dental X-ray room decoration is that it is decorated in strict accordance with national and local regulations to meet radiation protection standards.
- All walls (barium sulfate, cement, sand, one to one coating 1 – 2cm thick,) and doors must have lead plate, door hinges and handles are the easiest part of the leakage of rays, must pay special attention to, preferably made into a sliding sliding door (the general width of the lead skin is 100cm, so the door to do 100cm, door frame width should not be greater than 90cm,). The height of lead glass on the door is recommended to be 150cm, and the height of lead glass on the wall is 120cm to facilitate observation.
- Dental X-ray room has special requirements for power supply, namely: 220V/50Hz, separate distribution box alignment.
- There must be a work indicator outside the door, the light is on when the room is working, and the light is off when the room is not working.
- There should be hooks for hanging protective clothing indoors.
- X ray room should not have windows.
It is better to consider wall-mounted small dental film machine, such as considering digital small dental film sensor and digital curved tomography panoramic machine, and the computer configuration should not be too low.